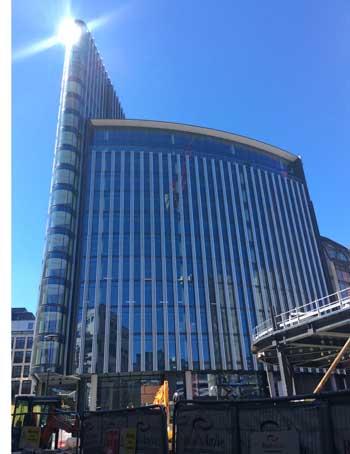Weekly News
Wedge-shaped City tower completes
 Skanska has completed One New Street Square, a multi-storey City of London steel-framed commercial scheme.
Skanska has completed One New Street Square, a multi-storey City of London steel-framed commercial scheme.
Occupying a tight plot bounded on three sides by roads, the scheme consists of two interlinked wedge-shaped parts rising to 12 and 16 floors respectively. Inclined roofs, sloping in opposite directions and accommodating plant areas, top both wedges.
“The flat iron plan forms were generated by the alignment of the lateral assessment area of the Primrose Hill viewing corridor towards St. Paul’s Cathedral and the site’s dramatic position within the local townscape, in particular its appearance from Ludgate Circus, Temple Gardens and adjacent streets,” explained Robin Partington & Partners Architect Niall Monaghan.
As well as one ground floor retail unit, the scheme will offer more than 20,000m² of prime City office space.
The building’s main entrance features the standout element of the development as a 14-storey high cantilever ensures there are no perimeter columns obstructing the entrance.
To accommodate this feature, one corner of the building’s steel frame is supported by a hanging column suspended from the underside of floor 15 down to first floor level.
“This proved to be a challenge as the first to 14th floor had to be erected prior to the installation of the transfer girder at 15th floor level which supports the cantilever,” said Severfield Contracts Manager Martin Clyne.
“We worked closely with Waterman and Skanska to develop the hanger detail as this was a critical area on the project.”
A number of design workshops were convened to focus on this important detail. A compound plate girder was decided on as the best option.









