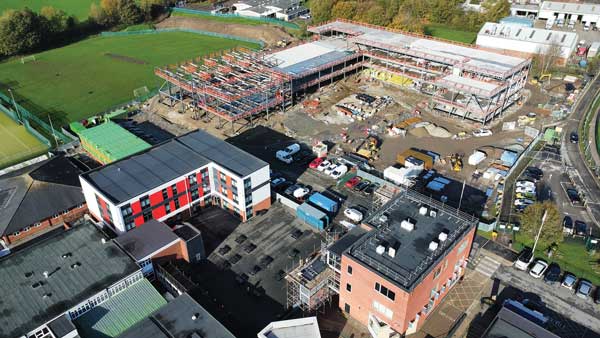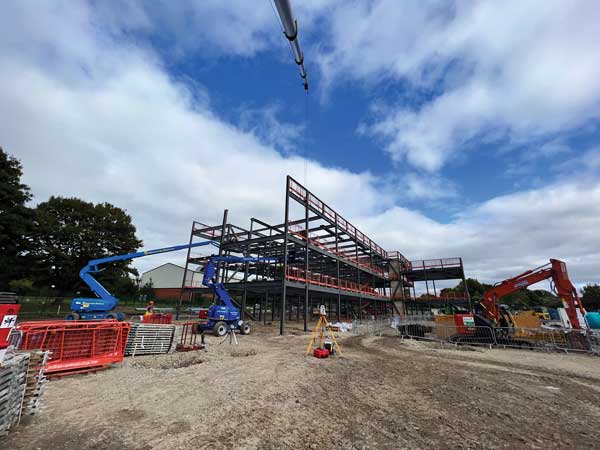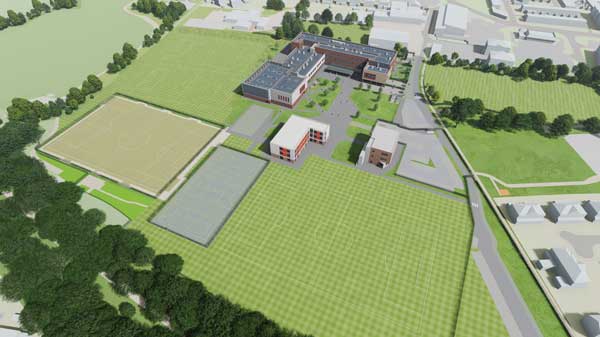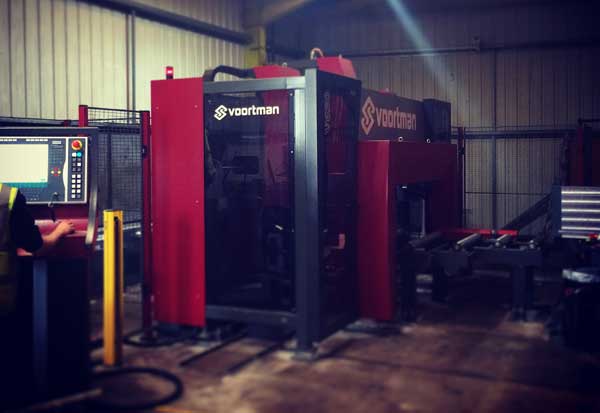Projects and Features
Top marks for steel

The use of structural steelwork has provided a school project in Wigan with the solution for a regular classroom column grid pattern and long spans for the sports and assembly halls.
FACT FILE
Fred Longworth High School, Tyldesley near Wigan
Main Client: Department for Education
Architect: BAM Design
Main contractor: BAM Construction
Structural engineer: BAM Design
Steelwork contractor: EvadX
Steel tonnage: 520t
One of the major priorities for the Department for Education (DfE) is its transformative School Rebuilding Programme, with 400 schools across England now provisionally confirmed for the programme.
The first 50 projects were announced in February 2021 and included four schools in the Wigan area (a further three Wigan schools were announced in December 2022). One of this quartet is Fred Longworth High School in Tyldesley, where the steel erection programme has recently been completed.
The £24M contract will see BAM Construction create a new steel-framed three-storey teaching block and adjoining sport hall, expected to be handed over in Autumn 2023. Positioned adjacent to the existing school, the new school buildings will be net zero carbon in operation and are being constructed with sustainability measures in place. A steel-framed solution was chosen for the project for its speed and quality of construction, which is a criterion that is always important on educational jobs.
Overall, the project has been split into two phases, with the initial works consisting of the construction of the new buildings, diverting a main sewer that runs across the site and the installation of new services.
“The site of the new school buildings is located on what were previously school football pitches,” says BAM Construction Project Manager Ewan Bell. “We are effectively flipping the campus, so once the new school is complete and handed over, we then demolish the old one and form new grass football pitches in its place.”
BAM’s programme also includes retaining two existing buildings, a Maths & Humanities block and an Arts block.
BAM has developed a co-ordinated traffic access and logistics plan to overcome restricted access to the site. The company has also taken steps to reduce deliveries and thereby carbon emissions by increasing the site’s storage solutions.
Once BAM had taken possession of the site, its early works included stripping the plot of its topsoil – which has been retained for future use on the scheme – and a cut and fill exercise to level the ground.
A piling/crane mat was then installed, in preparation for a ground improvement programme and then the installation of shallow pad foundations for the project’s steel frame.
The steelwork erection programme, which was completed by EvadX in just over 11 weeks, was able to begin while some of the preliminary works were still being undertaken.
“We had to coordinate our work with other trades, as there were groundworks ongoing while we were erecting. Consequently, most of the steelwork had to be installed by a mobile crane positioned inside the building’s footprint,” explains EvadX Contracts Manager Kevin Thomas.
The majority of EvadX’s package was installed using a single 60t-capacity mobile crane, with the exception of one area containing one of the project’s three precast stairs, which required the use of a 90t-capacity unit with a longer reach.
Overall, the new school buildings form an L-shape, with the longest upright portion accommodating the three-storey teaching block, which measures approximately 80m-long × 20m-wide.
The steelwork creating the floors and roof for the teaching block consists of a series of secondary beams that span perpendicular to the perimeter walls, which are supported on primary beams and columns located along perimeter and corridor walls.
A series of 8m-long members spans the classrooms and shallow 4m-long sections spans the corridor facilitating adequate space for service distribution.
The steel beams support a composite flooring solution, consisting of metal decking and a concrete topping, which has been used throughout the project, together with lightweight metal roof decking over the double-height sports hall.
The ground floor of the teaching block accommodates a dining hall, with a series of vocational training workshops on the other side of the central corridor, while above this, the first and second floors both consist of two rows of classrooms.
The entire new building is one large frame, without the need for any movement joints. Structural stability is derived from a combination of the composite floor’s diaphragm action and roof bracing in areas of lightweight roofing and vertical bracing positioned around the building.
“The school has been designed with a stacked configuration and an efficient and regular column grid pattern, whereby each floor is the same,” says BAM Design Associate Naresh Tailor.
“Windows in the teaching block prevented any bracing being located in the external elevations, so the vertical bracing is primarily positioned in corridors and fixed architectural locations such as stair cores and toilet areas,” adds Mr Tailor.
Adding some flexibility to the scheme, where possible, bracing in partition walls between classrooms has been avoided, allowing them to be easily removed if larger teaching spaces were needed in the future.
One end of the teaching block connects to a two-storey area that houses the main entrance at ground floor and a library on the upper level. At the other end, the teaching block also connects to the horizontal part of the L-shaped building, which accommodates the school’s sport, fitness and specialist community education area.
This part of the school will have its own entrance for public access outside of normal school opening times. It is a two-storey building, that also incorporates three large full-height halls along one elevation.
The largest of these full-height, column-free spaces is a four-court sports hall, which is formed with a series of 20m-long Westok beams. Adjacent to this space there is a smaller hall, which can be used as two separate spaces, for dance in one half and a theatre in the other portion. The latter area also contains raking seating that can be used for viewing performances in the theatre.
Along the opposite elevation, the two-storey building contains changing facilities and community evening classes on the ground floor, and three dance studios and computing classrooms on the upper level.
Summing up, Fred Longworth High School Headteacher Paul Davies, says: “Great things already happen here and this rebuilding project will complete our property strategy to create a modern, efficient and engaging learning environment.”
- BAM Construction
- BAM Design
- column free spaces
- diaphragm action
- education
- EvadX
- Groundworks
- Metal decking
- mobile cranes
- net zero
- pad foundations
- roof decking
- School rebuilding programme
- services distribution
- sports hall
- stability
- Sustainability
- theatre
- traffic management
- Tyldesley
- vertical bracing
- Westok cellular beams
- wigan
- zero carbon in operation















