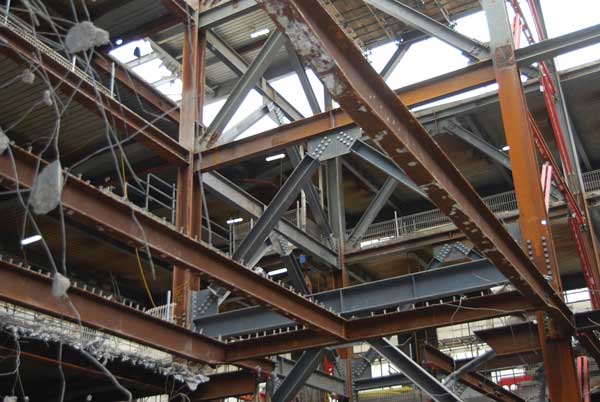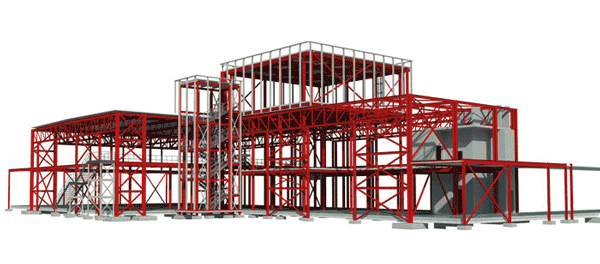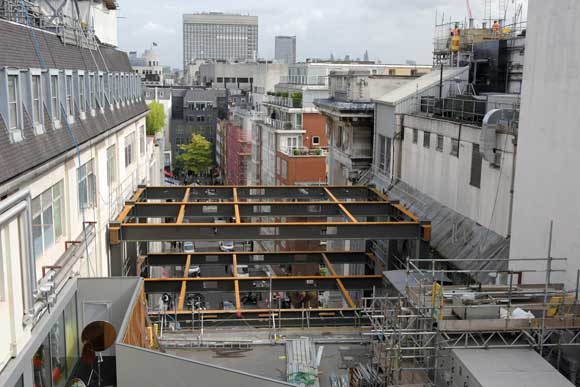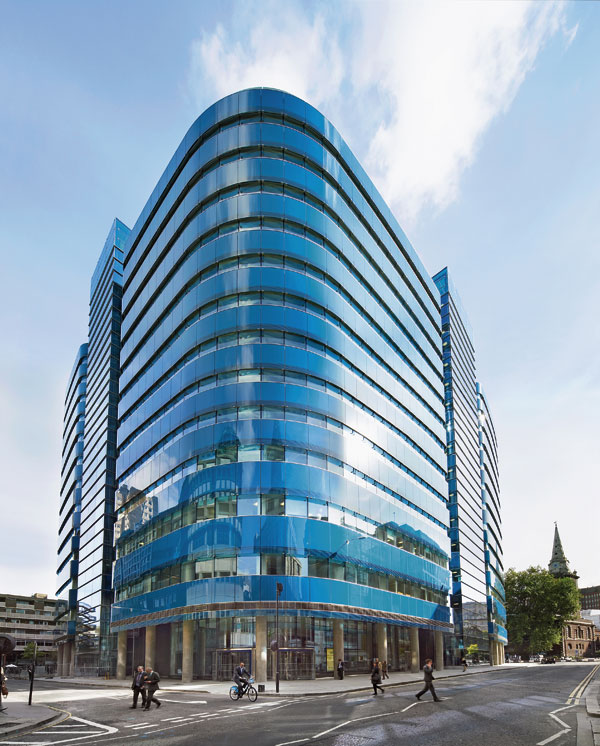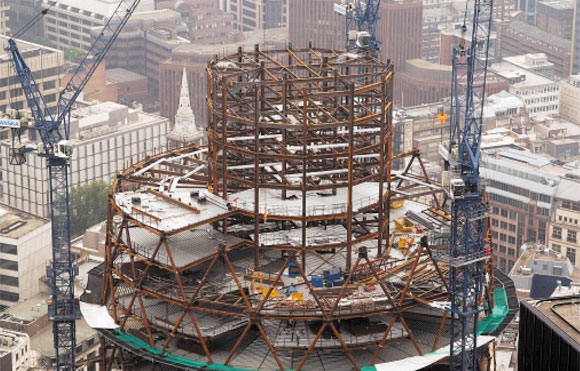Projects and Features
Sustainability drives refurbishment

The cut and carve refurbishment of 20 Giltspur Street in the City of London has resulted in the project team achieving a number of sustainability benefits.
FACT FILE
20 Giltspur Street, London
Main client: Simten
Architect: Buckley Gray Yeoman
Main contractor and steel installer: Deconstruct
Structural engineer: Elliott Wood
Steelwork contractor for some elements: Midland Structures
Steel tonnage: 400t
Reuse and recycle is the way to go for all sectors of industry, as the UK government strives to decarbonise the economy in order to meet its net zero target by 2050.
To achieve this target, business sectors are being encouraged to make better use of existing materials. The construction sector’s response has seen it adopt a number of initiatives, in particular retrofitting and refurbishing existing buildings.
This trend is on the rise, partly because planning departments, wary of schemes involving demolition programmes because of the associated embodied carbon, view it as an environmentally-friendly alternative.
According to Deloitte’s bi-annual London Office Crane Survey, last year (2023) saw the highest number and volume of refurb schemes since the company began its surveys in 2005.
Steel-framed buildings have proven to be ideal for redevelopment schemes, predominantly in the office sector. Where developers are looking to add valuable extra floors, the material’s lightweight attributes make it suitable for both existing concrete and steel-framed buildings.
Quite often, the addition of new steel-framed floors can be achieved with minimal strengthening of the structure’s original foundations and superstructure, creating a cost-effective construction solution.
A current refurbishment project is taking place at 20 Giltspur Street in the City of London. The original steel-framed structure, which features a metal decked composite flooring solution, was built in the late 1990s and was previously occupied by a leading banking organisation. It is now being enlarged and converted into a modern office block.
The cut and carve project, being undertaken by main contractor Deconstruct, has created a host of sustainability benefits. A feasibility study was conducted early in the programme that confirmed the advantages of retaining large areas of the existing structure and then refurbishing and enlarging the building. Approximately 80% of the original steel frame and 70% of the concrete is being retained, resulting in a considerable carbon saving for the scheme.
A careful design has had to be implemented, whereby new steel-framed elements are being installed, while some areas are demolished. The aim is to balance the structural loads, so as not to overload the existing retained foundations.
Aside from the design, working in central London always throws up logistical challenges and this project is no different. A refurbishment project is inherently less noisy than a large-scale demolition scheme, but keeping the neighbours happy is still always paramount.
The project is located close to St Bartholomew’s Hospital, the Bank of America building as well as a church. Regular meetings are held between the parties, enabling everyone to be informed of any periods when particularly noisy activities are likely to occur.
Steel construction
The building is formed around a centrally-positioned braced core that provides stability to the steel frame. The core is being reconfigured to form a more efficient design, whereby the stairs and risers are being moved, while other areas are being infilled to create more valuable office space.
The reconfiguration of the core has resulted in some of the steel beams and bracing elements being removed. These sections have been sent to European Metal Recycling (EMR), who will repurpose the sections for reuse on another construction job.
Steel that once restrained the façade, which is being replaced, has also been removed and sent to EMR for reuse.
A challenging aspect of the development is the fact that a portion of London’s Roman wall is located within the building’s basement. It is a scheduled monument and cannot be altered or removed. So, to take advantage of this historical structure, it will be opened up to form an exhibit in the reception area of the completed building.
Two new 21m-long plate girders, each weighing 20t, are being installed to create the necessary column-free space over the ancient monument. These large pieces of steelwork also form part of the new steelwork that will support a brand new first floor, which is being added to the scheme.
The existing first and second floors within the original building had generous floor-to-ceiling heights (5m-tall), as they once accommodated trading areas. However, there’s not quite enough headroom for another floor level without some interesting design and construction work.
One of the most challenging and innovative aspects of the project is that the existing first and second floors are being individually jacked-up, to heights of 1.5m and 1m respectively, in a procedure that is thought to be a first in London. In this way, a brand-new floor will be accommodated within the height of the existing building.
“We specialise in challenging projects,” says Deconstruct Steelwork Operations Director Stephen Dorer. “This solution works on this project, it may not be perfect for every scheme, but this is something that we envisage becoming more common practice in the near future, as the innovation demonstrated has resulted in considerable cost, programme and carbon savings.”
The process for each of the floors involves propping the existing composite slab, removing the connections between the beams and columns, and then jacking the floors to the required height.
Due to the amount of work involved, the two floors willl be jacked-up approximately two months apart. There will be more than 50 lifting points for each floorplate, each requiring a double hydraulic jack.
“Each floor plate will slowly be raised upwards, around the disconnected columns. It should take about one day for each floor to be jacked into its new position, at which point new connections will be made between the beams and columns,” says Elliott Wood Associate Daniel Bassett.
Once complete, the existing first floor becomes the second in the new scheme, and the current second floor will be the third floor. Above this, three more existing floors are being retained, on top of which, the existing plant room has been demolished and will be replaced with an enlarged steel-framed structure, completing the seven-storey scheme.
Adding to the sustainability credentials of the project, the new steelwork elements have primarily been sourced from Electric Arc Furnace (EAF) production facilities.
Steelmaking by means of EAFs is considered to be much greener and more efficient in terms of the energy necessary for the process. This is because it requires mostly electricity instead of large quantities of non-renewable resources.
20 Giltspur Street is due to be completed by the end of 2026.










