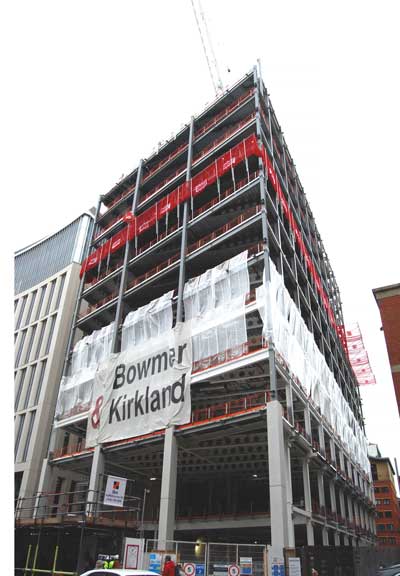Weekly News
Steelwork forming a Manchester city centre landmark.
 Containing 1,800t of structural steelwork, a Manchester city centre commercial development, known as the Landmark, is rapidly taking shape.
Containing 1,800t of structural steelwork, a Manchester city centre commercial development, known as the Landmark, is rapidly taking shape.
Due to complete in 2019 the Landmark in St Peter’s Square is a 14-storey steel-framed building that will offer 16,700m² of BREEAM ‘Excellent’ office space and 50 car parking spaces in two levels of basement.
The steel frame offers clear spans and maximum flexibility for the floorplates, with an offset core situated along one elevation.
Squire & Partners Project Architect Stephen Barrett said: “From a spatial point of view a steel frame was chosen at the initial stages as this would allow for larger spans, which provide an open-plan office space without any interruption.
“The benefits of steel also allow for quicker programme in terms of installation and coordination of services where steel beams can be penetrated offsite to allow for sufficient opening for the distribution of services within the ceiling void.”
For efficient service integration, plate girders, with bespoke holes, have been used throughout the structure to accommodate the services within their depth.
These beams have been over-engineered with more holes than are immediately needed, giving the building the flexibility to accommodate future tenants that may have more service needs than the anticipated immediate commercial user.
The structural frame also has a composite design, with the plate girder beams supporting steel metal decking and a concrete topping. This solution was chosen as it is the most economical way to create floors with long column-free spans.
Working on behalf of main contractor Bowmer & Kirkland, Billington Structures is fabricating, supplying and erecting the steelwork.









