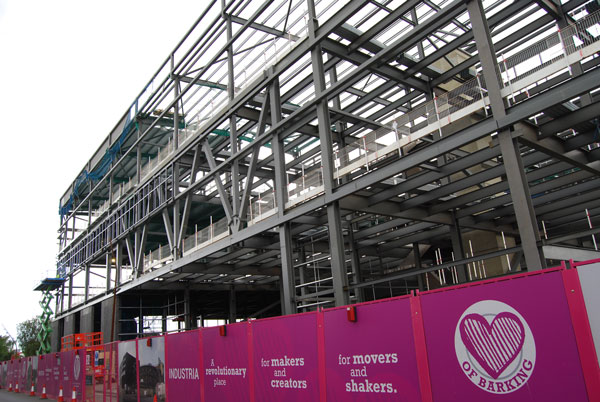Weekly News
Steelwork creating multi-storey industrial hub
Described as a vertical trading estate and delivering 45 units within a four-storey structure, structural steelwork is delivering project Industria, a pioneering and modern approach to accommodating multiple industrial spaces within a confined inner-city site.
Being developed by Be First, the regeneration arm of Barking and Dagenham Council, Industria is a move away from the traditional design of single storey units and instead it will deliver light industrial and maker spaces within a modern sustainable and flexible structure.
Designed by architects Haworth Tompkins and Pinnacle Consulting Engineers, BHC has erected 2,200t of steelwork for the project on behalf of main contractor McLaren Construction.
The building will deliver around 10,000m2 of industrial space with SME and smaller factory units of varying scales, accommodated vertically in a stacked design. The SME units will vary in size from 160m2 to 475m2, while the small factory spaces will range from 20m2 up to a maximum of 230m2.
The steel-framed structure consists of two wings, one of three-storeys and the other with four-storeys, with a service yard in between. At ground and first floor, the service yard is spanned by the floor above, while the uppermost second floor yard is open to the elements.
Importantly, the upper levels are served by a helical vehicular ramp that will allow tenants to service their businesses directly.
Aiming to achieve a BREEAM ‘Excellent’ rating, the client says the project achieves generous floor-to-floor heights and spans with an efficient steel frame design.
Industria is due to be complete by mid-2023.










