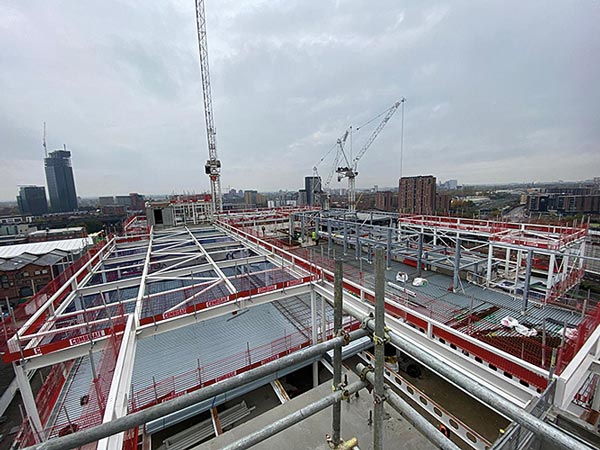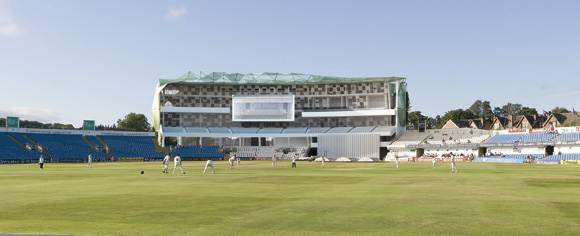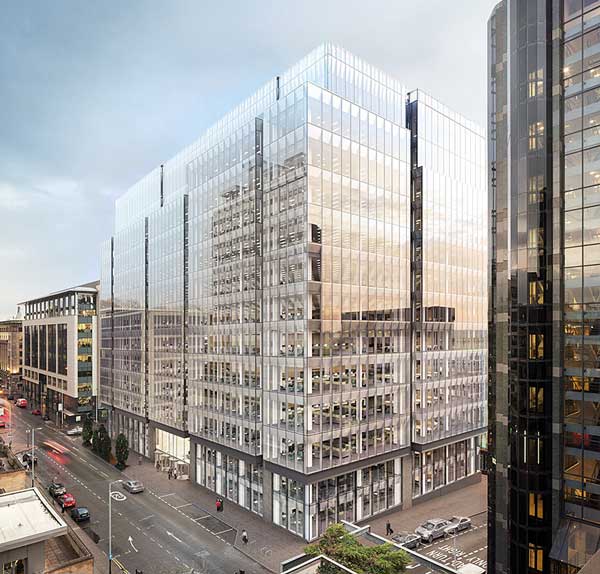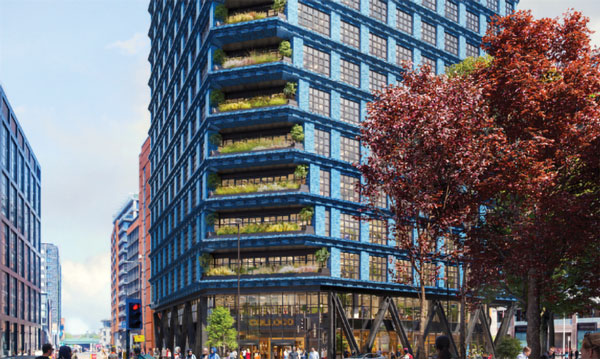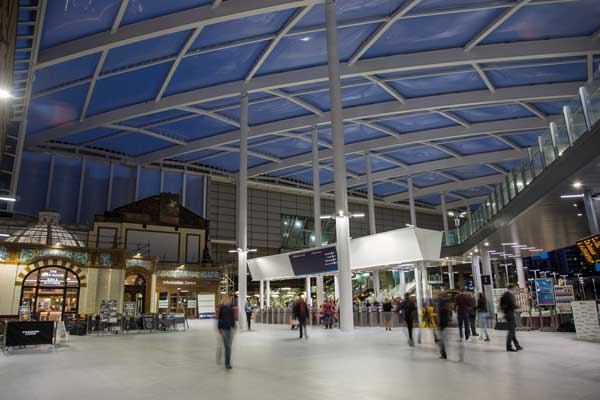News
Steel up for top floor flexible spaces
Working on behalf of main contractor Lend Lease, Elland Steel Structures (ESS) has fabricated, supplied and erected 300t of steelwork for the Manchester Goods Yard (MGY) project, which is part of the wider St John’s Development.
MGY comprises three interlinked buildings, which together will offer 31,000m2 of commercial space. The design of the 10-storey scheme has adopted a hybrid approach as the lower eight floors are concrete-framed, while the two uppermost levels are steel-framed.
According to ESS, steelwork was chosen for the top floors as it allowed for a more flexible floorplan.
“Although this project was not large in scale it did require a high level of expertise and execution,” said ESS Commercial Director Jeremy Shorrocks.
“The steel frame had to be tied back into the cores, which involved precise design considerations, as concrete drilling requires accuracy to ensure the correct levels and depths are achieved for the necessary connections between concrete and steelwork.”








