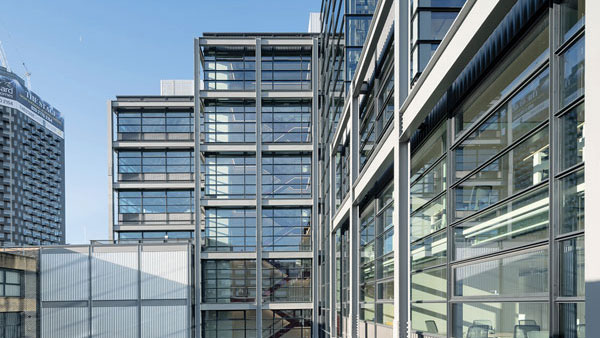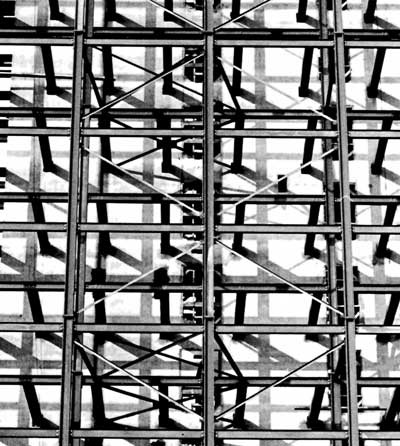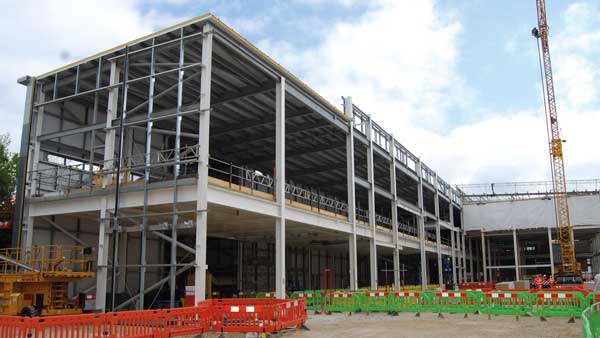Projects and Features
Steel checks in at cantilevering hotel
A confined site, bounded by busy roads and the Manchester Tramlink, have all been contributing factors in the choice of a steel-framed solution being used for a 21-storey hotel project.
FACT FILE
325 Deansgate hotel, Manchester
Main Client: Ask Deansgate
Architect: SimpsonHaugh
Main contractor: Assured CMS
Structural engineer: Eckersley O’Callaghan
Steelwork contractor: EvadX
Steel tonnage: 700t
The UK hotel market has rebounded strongly, with occupancy rates reaching levels, in most cities and towns, not seen since the pre-pandemic years.
In the north of England, Manchester is one of the leading destinations for business and leisure travellers alike. The city has experienced strong economic growth in recent times and progressively increased its appeal by revitalising the city centre, regenerating industrial sites and enhancing the transportation infrastructure.
According to research carried out by Horwath HTL (a leading hospitality consultant), ongoing economic growth, supported by the government’s levelling up initiatives, as well as additional high-quality attractions and amenities, should ensure long-term hotel demand remains strong in Manchester.
Typical of domestic focused city markets, Manchester’s hotel stock is dominated by the economy and upper-midscale sectors, but also includes a diverse selection of upscale offerings.
As occupancy rates are expected to continue to rise in the coming years, a number of hotels, in all categories, have been added to the city’s roster. An example is at 325 Deansgate, where a 21-storey speculatively-built hotel is under construction. Said to be ideal for an apartment style establishment, it will on completion offer 357 bedrooms.
City centre projects always throw-up a host of logistical challenges and this scheme is no exception. Sharing a plot with an existing public house, which will remain open throughout the scheme, the site is bounded by roads on three sides and a viaduct on the fourth that carries the Manchester Tramlink and an access road.
Working on such a tight site, the design team had to choose the right, and most efficient, framing solution for this project.
“Steel lends itself to this project due to the logistical challenges of working on a confined site,” says Assured CMS Construction Director Richard Newsham. “With little room for materials to be stored, steelwork has to be brought to site and erected quickly and efficiently, often straight from the delivery truck, in order to keep the project on schedule.”
Prior to the steel erection beginning, a car showroom that occupied some of the site was demolished and raft foundations for the new building were installed. The foundations are supported on piles that are socketed into the site’s shallow sandstone.
The pub, which occupies a prominent corner of the plot, fronting the main Deansgate elevation, had to be underpinned in order to make sure no adverse effects of the foundation work would be transmitted to the building.
A concrete core, positioned in the middle of the site, was also installed along with the ground floor slab. The core, which is L-shaped as it wraps around a portion of the pub, provides the steel frame with its stability and also accommodates lifts, stairs and a lobby.
Starting at ground floor, the steel frame has a regular column grid pattern for each of its 21 floors, although due to the confined nature and shape of the site, it does slightly alter in places.
Steel beams support metal decking and a concrete topping to form a composite flooring solution for each level above the ground floor slab.
Space is always at a premium and on this project the answer has been to design a series of cantilevers along the southern elevation. Starting at the underside of the fourth floor, the cantilevers extend to a maximum width of 5m, creating some valuable extra floor space for the upper levels of the hotel.
“The cantilever partially over-sails the viaduct and the access road that it carries, but as the Victorian structure is listed, the steel frame does not have any interface with it,” explains Eckersley O’Callaghan Senior Engineer Artiom Cybulko.
An 18-storey high Vierendeel truss, connected back to the core via floor beams and diagonal members, forms the cantilevering elevation. It is supported, during the construction phase, by a series of six temporary steel trusses, measuring up to 12m-long and 2.5m-deep.
With a combined weight of approximately 27t, the trusses form a temporary works package as they will stay in place, supporting the southern façade, until the steel frame and the floors are complete. The trusses sit on 150t hydraulic jacks, which will be released once the Vierendeel frames can provide permanent support.
Installing temporary trusses was chosen as the most feasible and safest option to construct the overhanging elevation. However, before they are unbolted, disassembled and removed from site, the trusses have also been designed to perform a second important function later in the build sequence. Once the steel frame is up, they will be used to support mast climbing equipment, essential kit utilised to accommodate the installers of the cladding system on this tricky overhanging elevation.

As the cantilevering trusses partially overhang the viaduct, the steel and flooring installation sequence on this part of the project has had to take into account this nearby piece of important infrastructure. For instance, the beams used to form the cantilever have pre-welded shear studs, as onsite arc welded studs and the associated flashes and fumes, could have posed a health and safety risk to the public.
Together with the main steel frame, the trusses were installed with the aid of the site’s one tower crane, which is positioned within the lift shaft of the core. Because each of the complete trusses exceed the lifting capacity of the crane, they are fabricated and delivered in sections, which are then lifted into place and assembled onsite via bolted connections.
In order to overcome the logistical challenges, EvadX has sequenced the project’s steelwork erection programme. Dividing the frame in half, the company initially installed the steelwork up to level seven, which included the temporary trusses. Once this was complete, the frame was erected three floors at a time, with the metal decking and concrete topping being installed directly behind.
“Working in tandem with the flooring installers, means we always have a completed surface for our MEWPs to erect the next sequence of steelwork,” explains EvadX Contracts Manager Andrew Roberts.
No over-slewing of the surrounding streets is permitted as the steelwork is lifted into place by the project’s tower crane. This also applies to the viaduct, but in order to install steel along the southern elevation, EvadX has had to position MEWPs on the access road.
Coordination with the relevant stakeholders is key on this part of the job, as the MEWPs are only allowed to be positioned on the viaduct during certain periods.
The Deansgate hotel project is due to complete in August 2025.

















