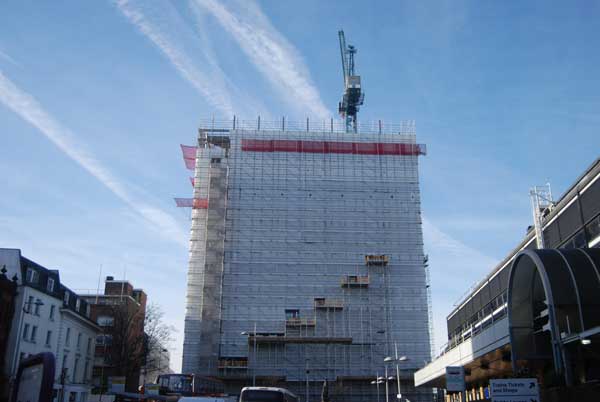Weekly News
Reading tower’s renovation tops out with steel
 Thames Tower, a prominent 1970s concrete office block is being given a new lease of life with enlarged steel floorplates and four extra steel-framed levels.
Thames Tower, a prominent 1970s concrete office block is being given a new lease of life with enlarged steel floorplates and four extra steel-framed levels.
Initial plans were to demolish the building and replace it with a new 25-storey tower including new foundations. This grandiose design was shelved and a more economical solution was put forward whereby new steel-framed office floors have been added to the top of the existing tower, with no foundation works required.
DN-A Director, Stuart McLarty comments: “Thames Tower originally had stumpy proportions, which contradicted its name as a tower. Adding 4 additional floors, squaring the corners and removing the concrete spandrels to allow for towering windows will create a more elegant, proportionate building.
“Exposing the upper floors steel structure will highlight the contrast between the new steelwork with that of the old concrete Thames Tower, which is being reborn as a 21st Century workplace.”
Refurbishment work also includes stripping the building right back to its structural frame with the removal of its cladding, which will be replaced with a terracotta system to mirror redbrick buildings in the town
“Steel is ideal for this kind of project as it is quick to erect and lightweight in comparison to other materials,” says Peter Brett Associates Director Fergal Kelly.
“By strengthening some of the concrete columns we have added new floors to the top of the building and crucially we have been able to reduce costs by re-using all existing foundations.
Working on behalf of main contractor Bowmer & Kirkland, Shipley Structures is the project steelwork contractor.
Thames Tower is due to be completed by early 2017.









