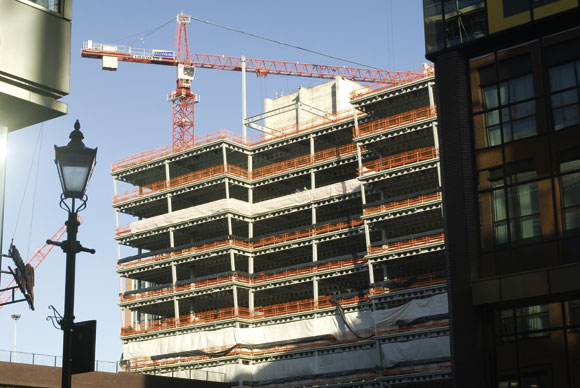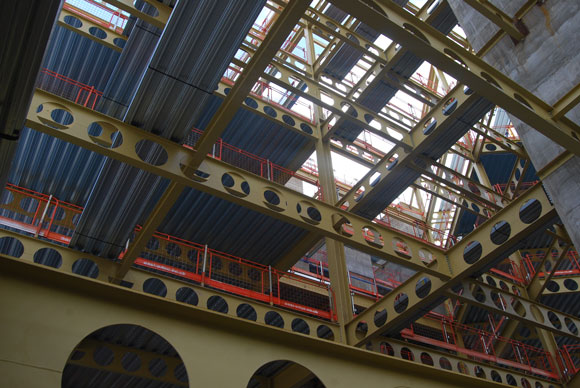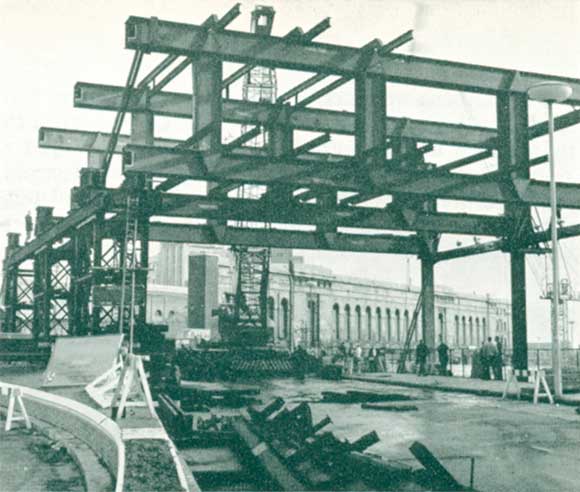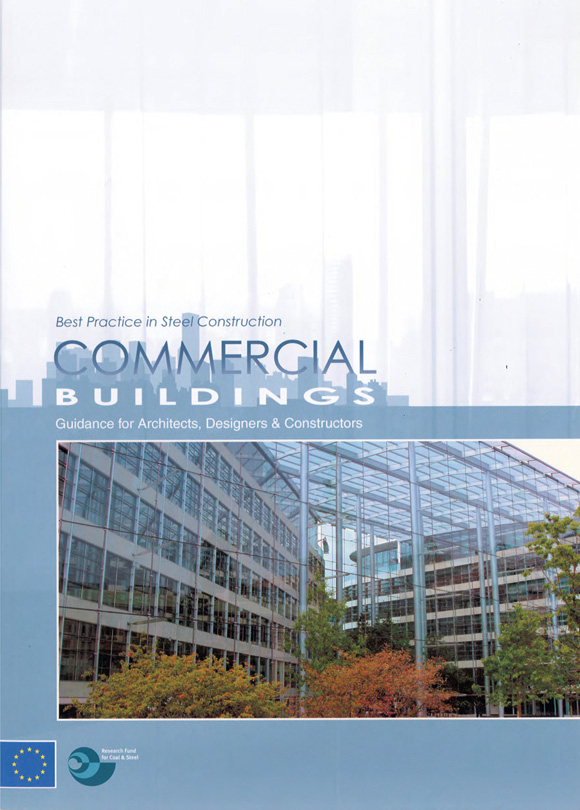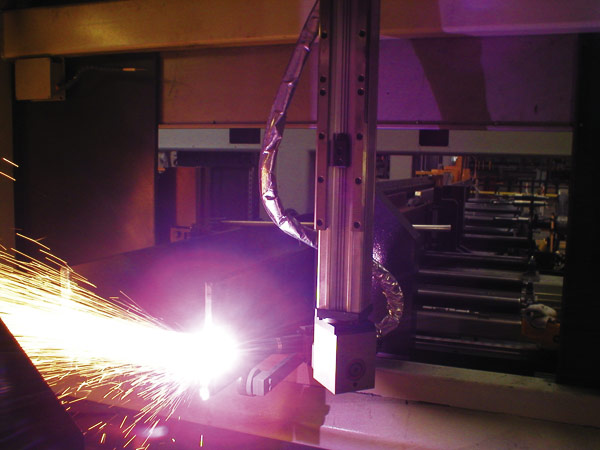Projects and Features
Futuristic offices will transform city centre
A design and build programme has played a vital role on a multi-storey project in Birmingham where a number of innovations have considerably reduced the construction timetable.
FACT FILE: Snow Hill Building One, Birmingham
Main client: Ballymore Properties
Architect: Fairhursts
Concept architect: Sidell Gibson Architects
Structural engineer: Curtins Consulting
Concept engineer: Alan Baxter Associates
Main contractor: Kier Build
Steelwork contractor: Barrett Steel Buildings
Steel tonnage: 3,000t
Project Value: £66M
Steelwork erection has recently been completed on the first of three tower blocks which are set to transform the Snow Hill area of Birmingham. Provisionally known as Snow Hill Building One, the steel-framed building will offer 11 floors of modern office space over a ground floor reception and retail area and three basement car park levels.
Situated next to Snow Hill Railway Station, the fully glazed building forms the initial part of a much larger project which will include another office block, a hotel, leisure facilities and luxury flats.
Project developer Ballymore says the scheme will bring a sizeable chunk of Birmingham city centre into the 21st century and enhance the whole area by creating a high-quality mixed-use scheme.
Building One has one main concrete core, which provides overall stability, and has a footprint of approximately 30,680m². The most eye-catching elements of the completed building will be the almost total use of glass cladding and one facade which slopes outwards by six-degrees.
Sustainability has played a key role in the design of the block and the glazed nature of the structure will allow daylight penetration into the building, thereby helping to reduce the energy demand from lighting.
Steelwork contractor for the project Barrett Steel Buildings has undertaken a design and build contract. Richard Beesley, Technical Director at Barrett, says this has led to a number of benefits for the client. “We already had 80% of the overall steelwork design done during the tender stage and as steel was chosen for its speed, our early work in the programme helped quicken the job.”
Initially the client’s design incorporated a steel framed structure starting at ground floor slab and three basement levels constructed with a reinforced concrete (RC) frame.
“Kier Build suggested an alternative design with steel columns springing up from piles at basement level,” explains Mr Beesley. “This has saved a considerable amount of time.”
Once the steel columns were erected for the basement car park, the steelwork to the suspended ground floor was installed. Barrett then erected the 11-storey frame above this concrete base. Below the slab Barrett had already left studs on the columns which allowed Kier to erect the RC basement beams later on.
“This meant Kier was able to erect these slabs while we were erecting the main frame,” adds Mr Beesley. “Working simultaneously like this was a quicker solution and one which Kier was keen on.”
The upper floors of the building have already been pre-let and fit-out needs to begin as soon as possible. The glazing will begin to be installed at the upper levels while the RC beams are being positioned at basement levels, again saving time by allowing trades to work simultaneously.
“Ordinarily, the main frame wouldn’t have been erected until the concrete podium had been completed,” explains David Hughes, Technical Director of Curtins Consulting. “This has shaved about three months off the schedule.”
For the steel frame Barrett split the project into halves and erected three floors on one side before moving over to the other. This allowed the decking to be laid on the first side as well as the concrete floors. The programming meant Barrett was always erecting steelwork at least two levels ahead of the concreting team.
Barrett also made use of skid tracks which can accept a cherrypicker’s wheels and allow the machine to work on decking without damaging the metal. Certain beams had welded studs which accepted the tracks, and the process meant the steelwork contractor had to make sure these selected beams were sorted on delivery and only used at the chosen areas where the cherrypicker would stand.
“This speeded up the steel erection as we had no need to wait for the floors to be concreted,” explains Tony Power, Barrett’s Safety Manager.
Hot rolled angles with welded stubs were supplied to the edge beams. This enabled the temporary edge protection to be fixed on the ground and then lifted into place. The angle formed the concrete edge trim so the decking sub-contractors did not have to go outside the edge protection to install the concrete edge trim.
“This meant the edge panels were simply slotted into place,” says Mr Power. “These brackets, like the studs for the skids, are sacrificial and will be cast into the concrete floors. Designing for safety at the earliest possible stage reduces risks during construction.”
Structurally the building has a grid pattern of 9m x 9m, except for the ground floor reception area which has slightly longer spans, although the facade facing Snow Hill Station slopes and requires perimeter columns on this line to be cranked.
The sloping facade consists of two 18m-wide sloping sections formed by a series of cranked columns springing off the podium.
“Each floor is tied back to the core, which in turn takes the horizontal loading,” explains Mr Hughes. “To counter this, each floor has two lines of braced bays on the opposite side of the core.”
The building also incorporates a large central atrium which extends right through the structure starting at ground floor level. The feature will have an ETFE roof and will allow daylight into the structure’s innards. The atrium is approximately 18m x 9m at it largest, but varies in shape on almost all floors.
The atrium steps in and out at various levels and also includes steel bridges at the sixth and eighth floors. This irregular shape doesn’t, however, interfere with the structure’s grid lines.
Summing up the steelwork package and the advantages of a design and build contract in the early stages of the project Mr Beesley says: “We made an original design model for the steelwork, which then only needed to be slightly refined to turn it into a fabrication model. This made the initial in-house design process a lot quicker and simpler. We sent updated models regularly to the design team which allowed them to review the 3D structure in real time.”








